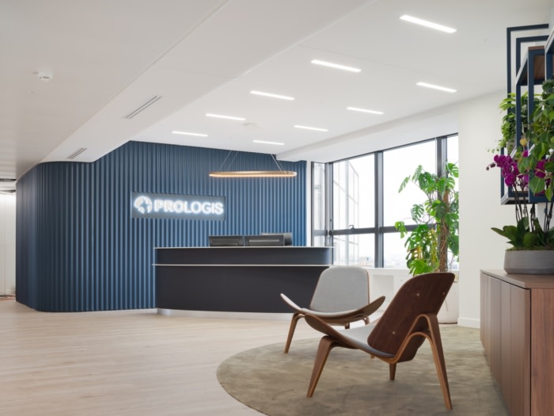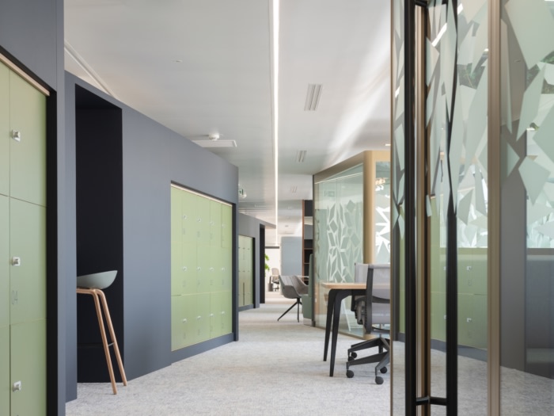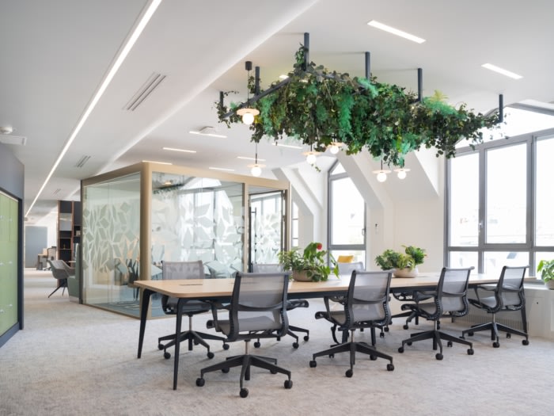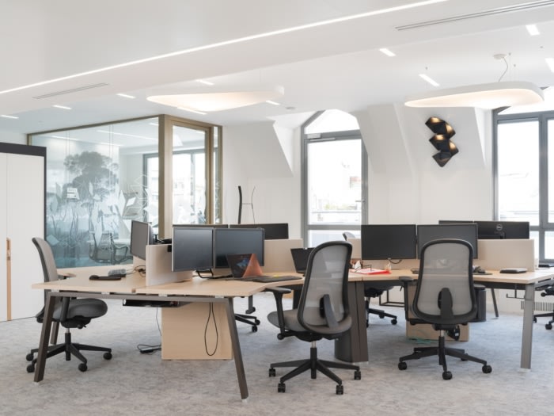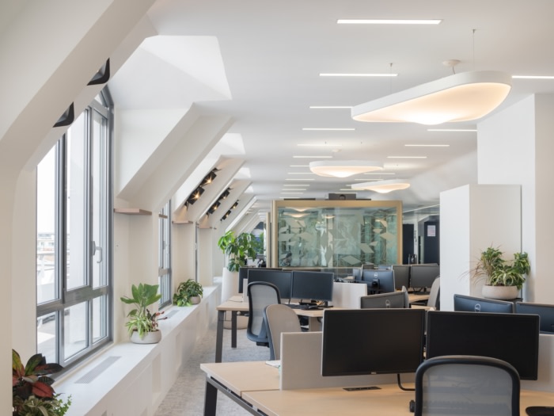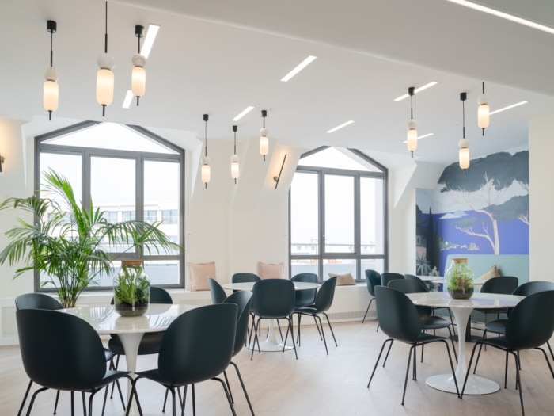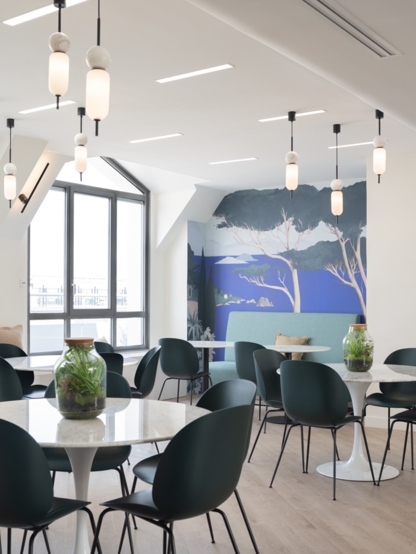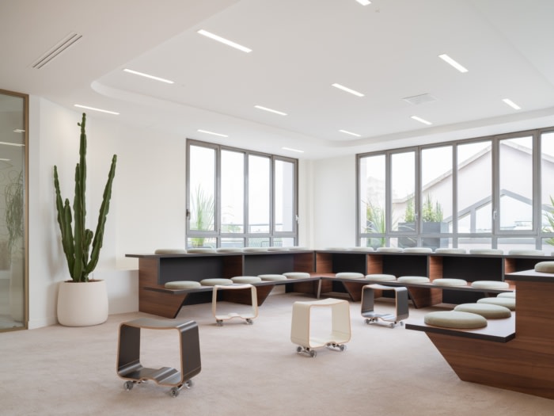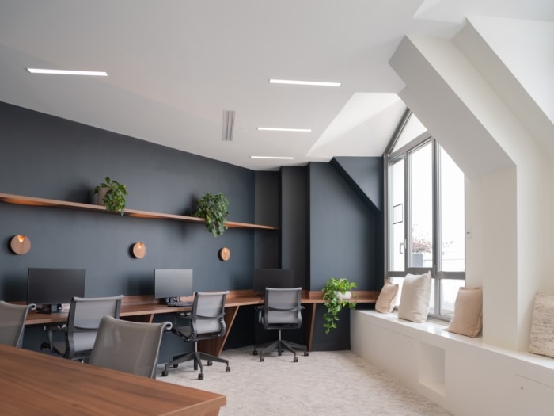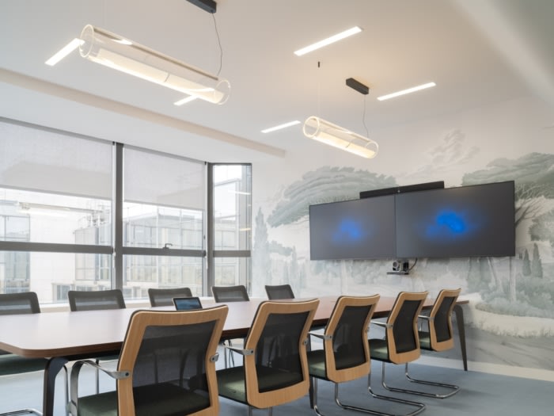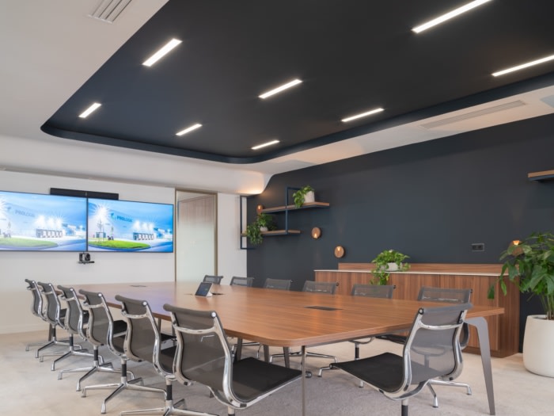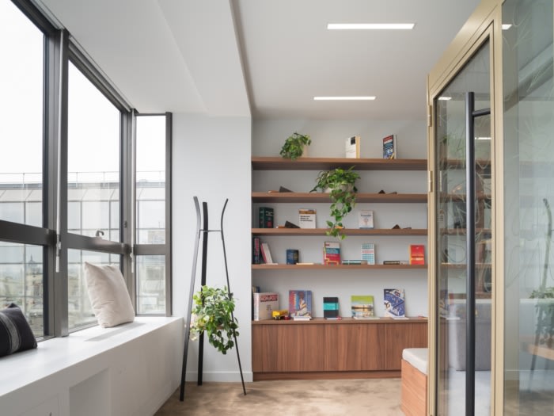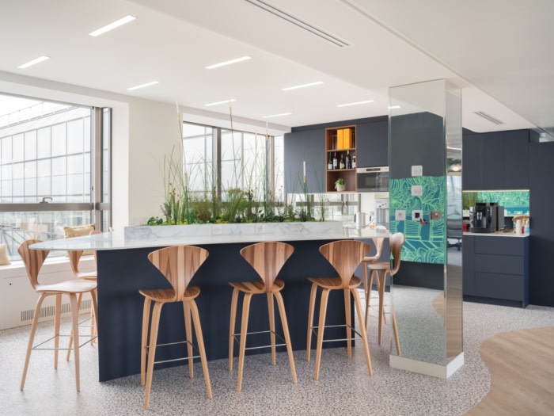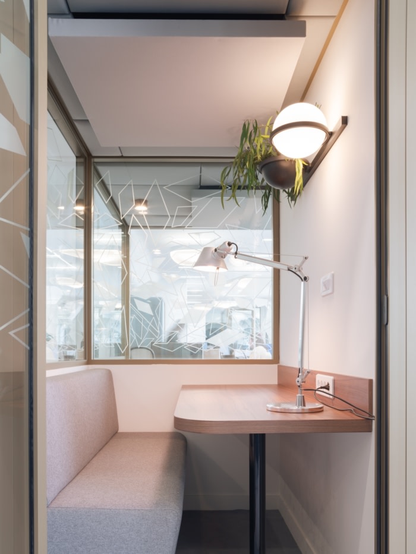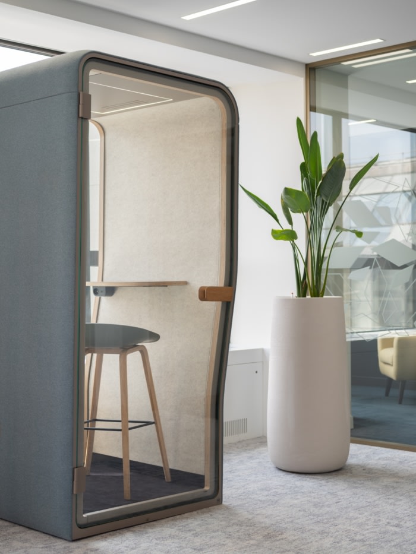Prologis Offices – Paris
| August 10, 2022Sowen designed an open, light, and functional space for the Prologis offices in Paris, France.
Office design has entered a new era at the end of the health crisis. The office of tomorrow must adapt to a hybrid organization between onsite and remote work, and become a place that embodies the soul of the company, by promoting collaboration and conviviality.
Sowen has created the new French headoffice of Prologis, global leader in logistics real estate, at the top floor of the Washington Plaza building, in the 8th arrondissement of Paris.
New premises means a new organization of work. Thus, Prologis is no exception, and has chosen to adapt its spaces to the employees on site: more flexibility, more dynamic and collaborative spaces. In total, around 40 workstations, for 100 employees. A challenge for the company, which has been able to organize itself according to uses, professions and its culture. It is in this sense that Prologis has called on the expertise of Sowen on new ways of working.
For this, the management team wanted to involve employees in the design and definition of the project, through various workshops. Together, they designed new spaces that facilitate exchanges, or isolate (workshop spaces, videoconferencing bubbles, acoustic cabins, etc.). The conviviality area offers an elegant and convivial experience. The Client Suite offers inspiring and connected meeting rooms.
Sowen has introduced an organic, vegetal and innovative design to improve the well-being of employees and promote moments of conviviality. Very committed to sustainability issues, Sowen has chosen noble and recyclable materials, calling on French and European furniture suppliers.
Design: Sowen
Photography: Jared Chulski
The post Prologis Offices – Paris appeared first on Office Snapshots.

