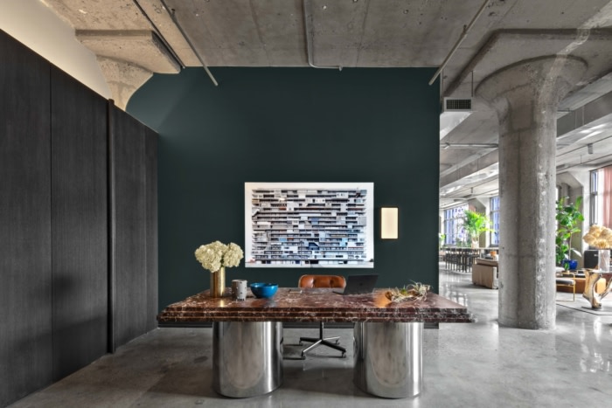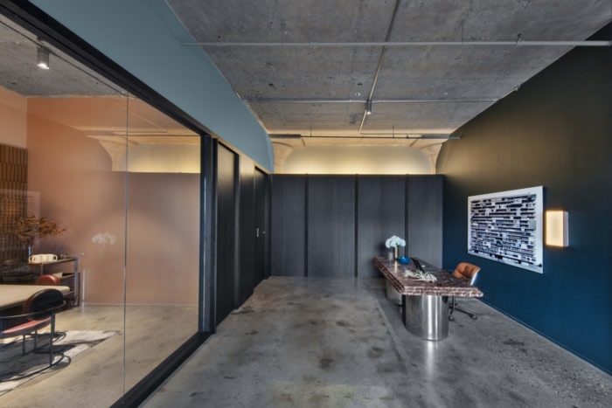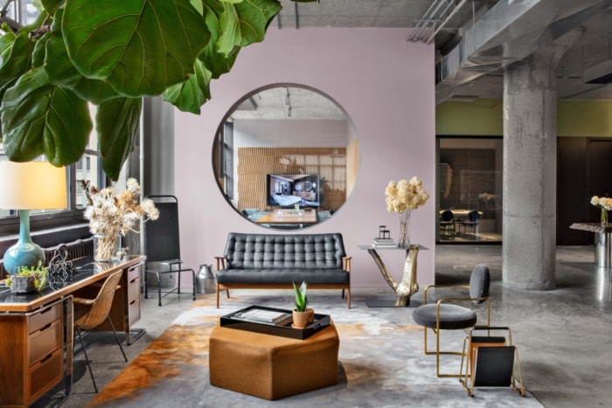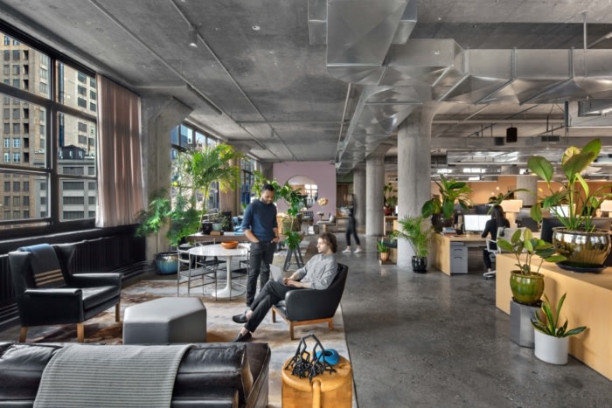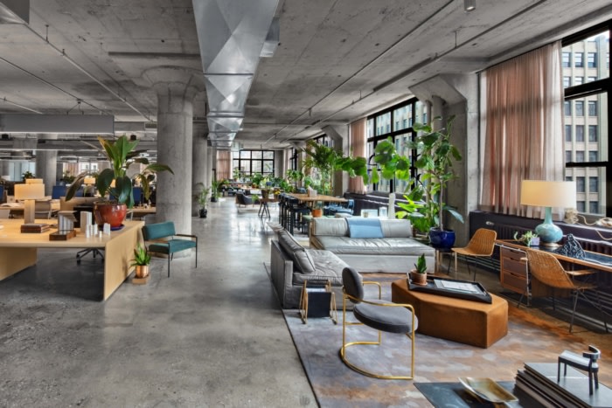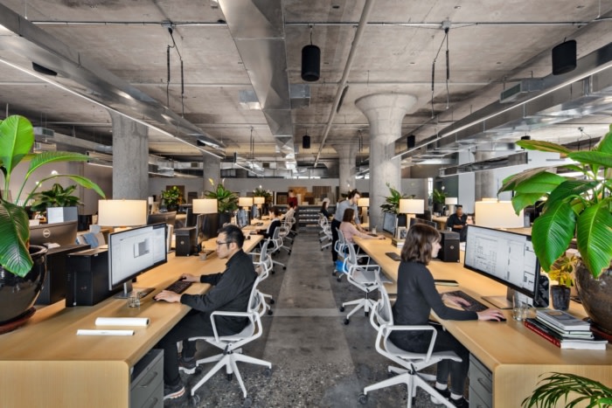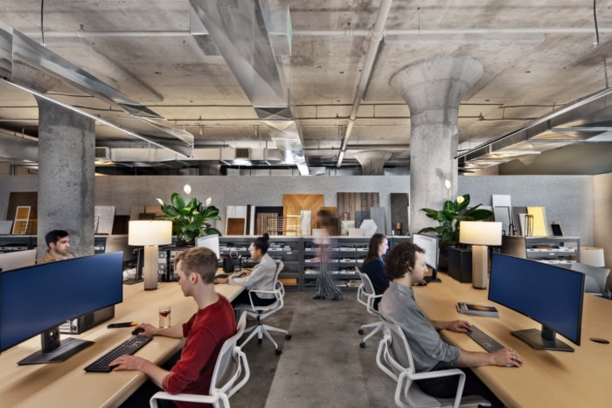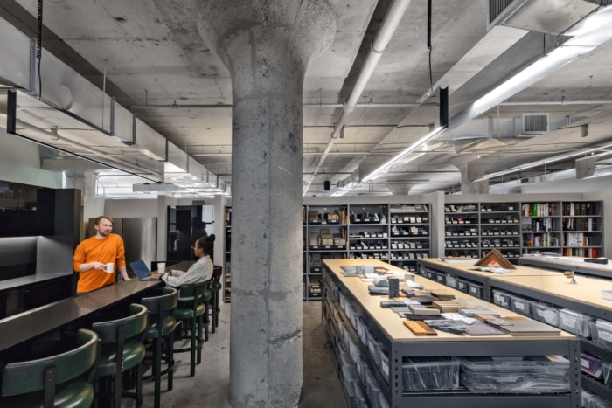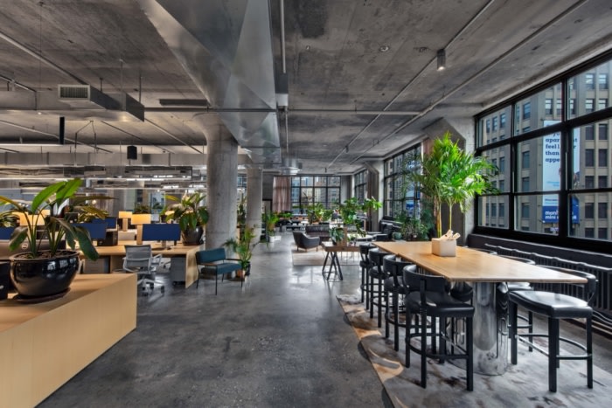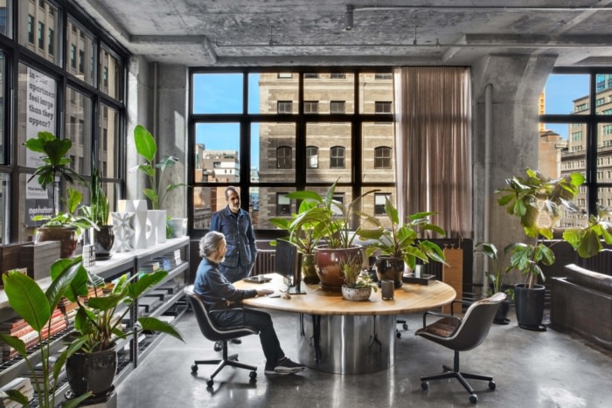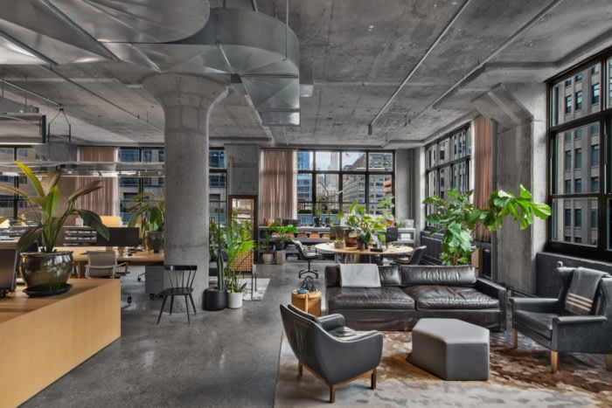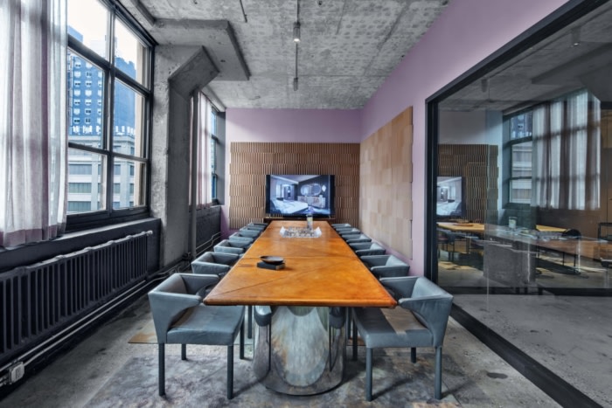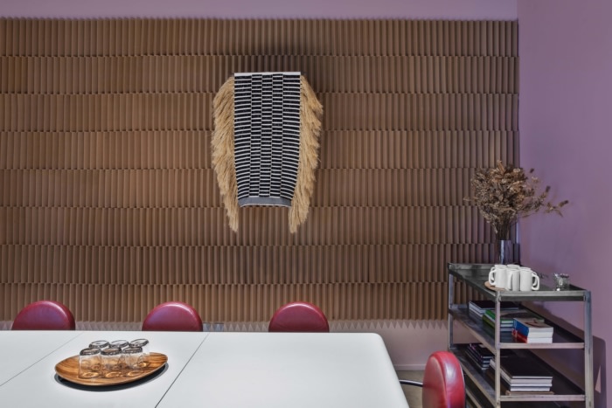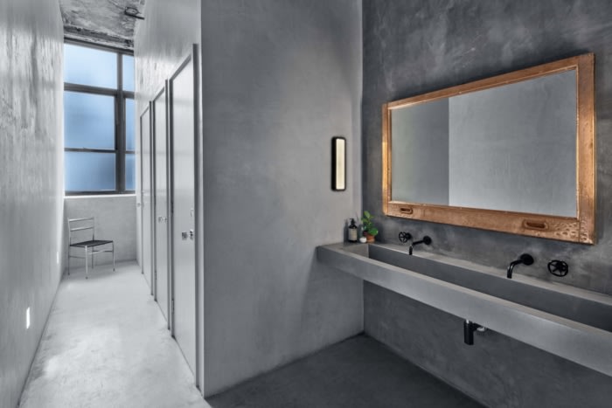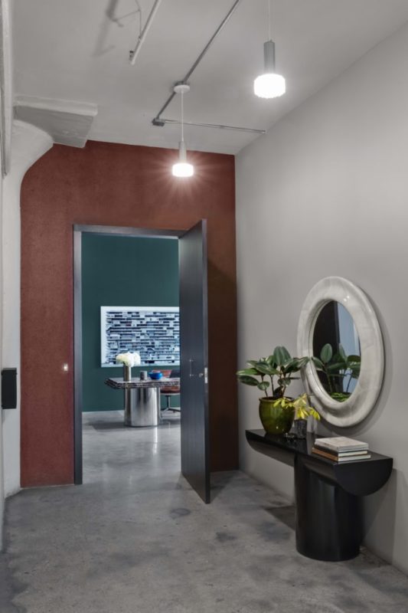
INC Architecture & Design Offices – New York City
| June 28, 2021INC Architecture & Design painted a personal portrait for their collective aspirations and culture in the design of their offices in New York City, New York.
We sought to express the multi-cultural, multi-generational, and passionately collaborative workplace that is INC.
The space was peeled back to its essential architectural shell. The exquisite 1930s structure including the columns, walls, and ceiling were deeply sandblasted to bring forward the natural and honest beauty of the existing raw concrete. The concrete floor was polished to a high gloss finish throughout. Concrete aggregate in the first half of the twentieth was typically pulled from local river beds including whole pebbles and natural gravel rather than the mechanically crushed stone of today. Paradoxically, the result is far more warm and natural than brutal. A back-to-the-future hypostyle of nine mushroom columns dominate the twelve square column bays that constitute the heart of the studio.
The individual desks occupy the center with collaborative work spaces arranged along the western windows. Custom LED mirrored light beams provide for task and ambient lighting and function as a heliostat reflecting natural light deep into the studio. Simple secondary architectural elements were developed to provide for the more private functional requirements of the studio and to define spatial subdivisions which break down the space but that maintain the open studio format so critical to our way of working together. This secondary architecture is rendered in polychrome painted plaster and materials like polished chrome, industrial felt, blackened and blond scrubbed oak, white Danby marble, polished black lacquer and cement plaster that balance a refined rawness and an expressive luxuriousness.
The furnishings are decidedly residential in character and include antiques, custom upholstery, custom case goods, custom raw silk rugs, polychrome raw leather, polished stainless steel, solid ash, and polychrome marbles. Our space is filled with greenery, collected materials, prototypes, objects, and details drawn from our projects, our wanderings, and our passions.
Design: INC Architecture & Design
Photography: Eric Laignel
The post INC Architecture & Design Offices – New York City appeared first on Office Snapshots.

