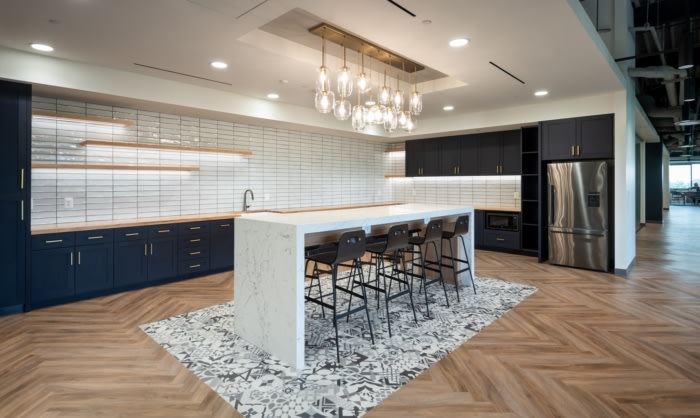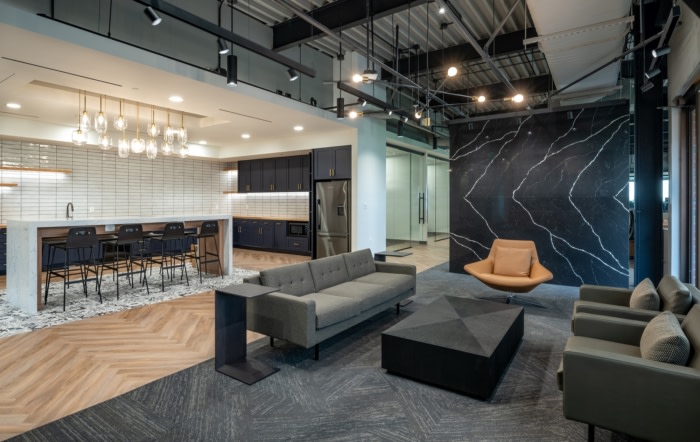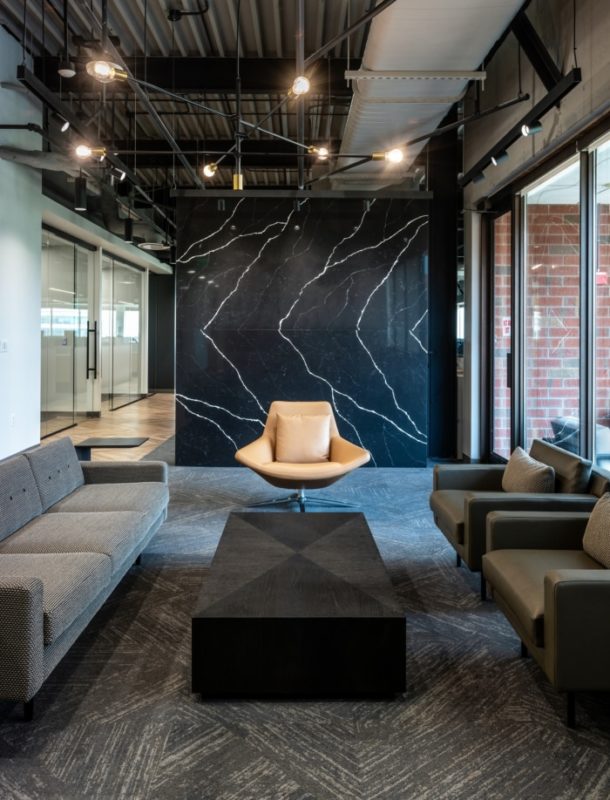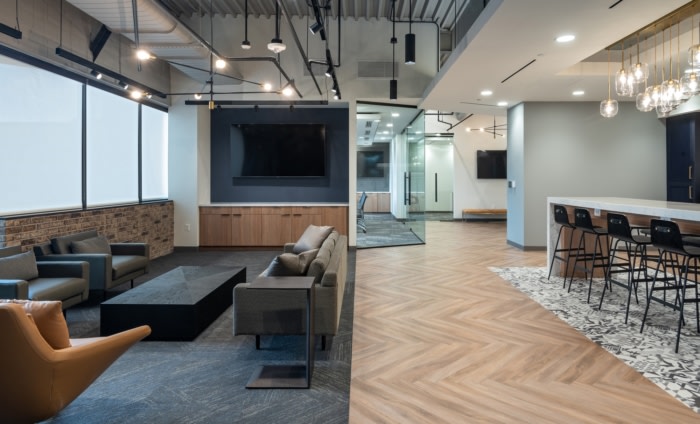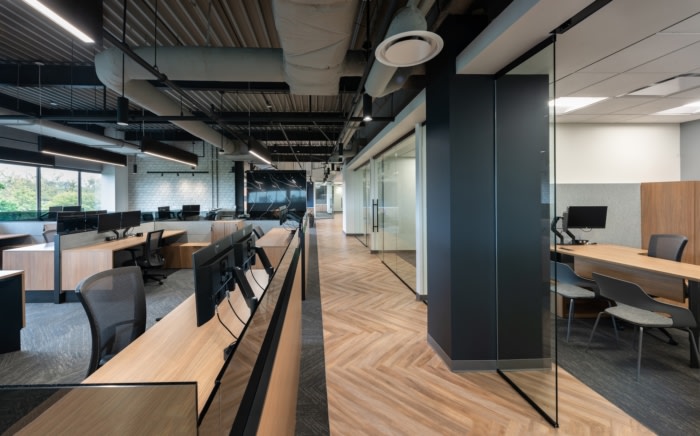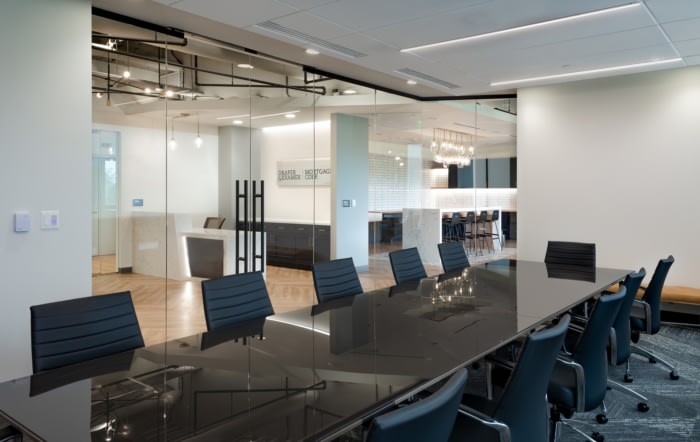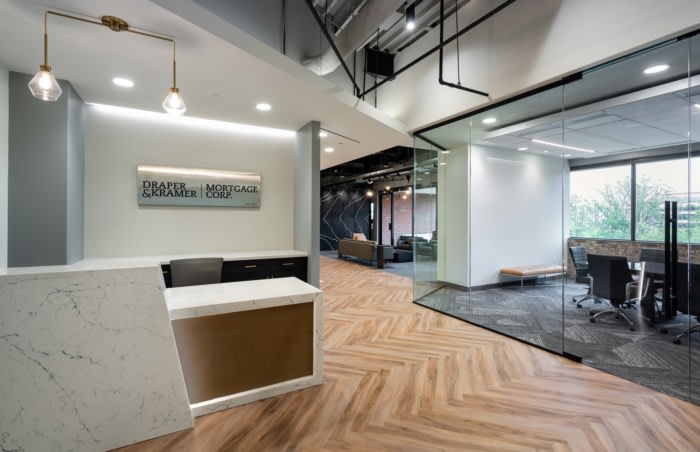
Draper & Kramer Offices – Reston
| December 8, 2021Architecture, Incorporated designed the Draper & Kramer offices with a sophisticated yet welcoming environment for their location in Reston, Virginia.
Draper & Kramer sought to establish a new benchmark for their office function and design. The award-winning national residential mortgage lender wanted to build upon existing office standards while creating a new regional image that could help them achieve recruiting, retention, and client service goals. For their Reston, VA office, the design team leveraged high ceilings, abundant natural light, and exposed structural elements to create an industrial chic aesthetic that functioned for both employees and clients.
Located on the top floor of a 1983-era office park, the 6,500 sf shell space was virtually a blank slate, with the exception of a few defining features including spectacular views to the surrounding wooded property. Some brick from the building’s exterior and an exposed ceiling formed by the underside of the roof’s metal pan deck informed an aesthetic direction that would ultimately shape the entire space. The industrial chic space mixes modern and industrial elements with refined finishes and an open layout. Exposed structural elements of the building reinforce the industrial feel and are accented with contrasting paint colors to emphasize the volume of the space. The 14-foot ceiling height did present an acoustical challenge. To help minimize sound while maintaining a visually uninterrupted space, light fixtures are acoustically felted to offset the predominantly hard surfaces.
Aesthetically, even though it is modern, the client wanted texture throughout with natural elements like the natural stone wall and heavily grained woods. The combination of materials is eclectic: applied exposed brick, mixed-metals, wood, stone, leather, and fabrics—making the corporate office space feel just a little bit quirky. Angles incorporated into the plan are further reflected in other finishes like the custom reception desk with bronze accent panel and the herringbone pattern of the wood-grained floor.
The office is organized into a public side to host clients and a more private section for employees that comprises a combination of private offices and an open office area. Finishes help to demarcate these functions while avoiding a physical separation. Wood flooring runs throughout to define circulation without walls and highlights the clear line of sight through the entire office. A monolithic marble wall is the only physical separation and creates a feature wall for the lounge area. The public-facing part of the office includes a reception area, large conference room, video production room, guest lounge, galley kitchen with bar-height island, and a small outdoor patio. The client made it a priority to maintain the connection to the outdoor space adjacent to the lounge and adjacent to the kitchen, which combined create a large event space with multiple potential uses. The kitchen has a residential feel—less corporate, more homey—with butcher block counters, rich blue cabinets, an apron front sink, and an eclectic mix of metals. A graphic tile “area rug” under the island helps to define the space while adding another layer of texture. Custom LED light rails highlight the reveal of floating shelves above the counters and emphasize the texture of the clay wall tiles.
Design: Architecture, Incorporated
Photography: Paul Burk
The post Draper & Kramer Offices – Reston appeared first on Office Snapshots.

